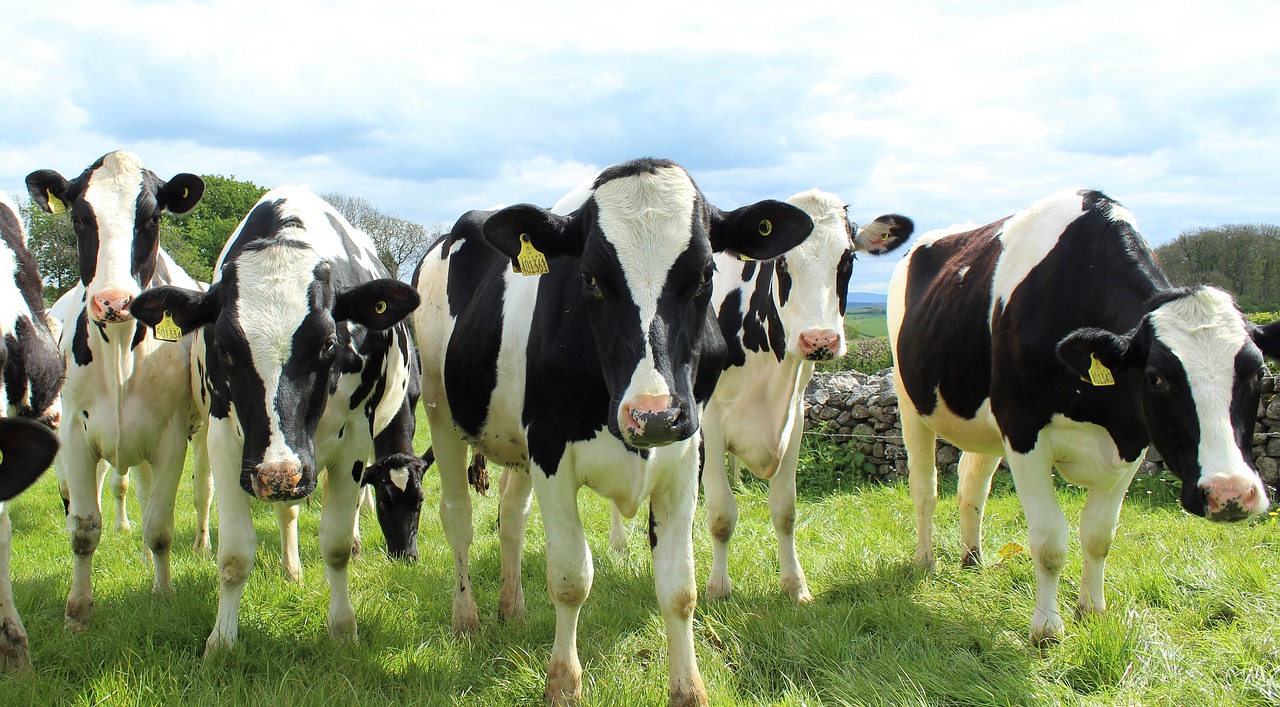To ensure a pleasant milking experience for the cows, farmer, workers and even visitors, it is very wise to have a look at all the factors involved and do some planning before you draw up the plans of your parlour.
Placing of rooms inside the milking parlour and buildings in relation to each other can be best illustrated by means of Figure 1.
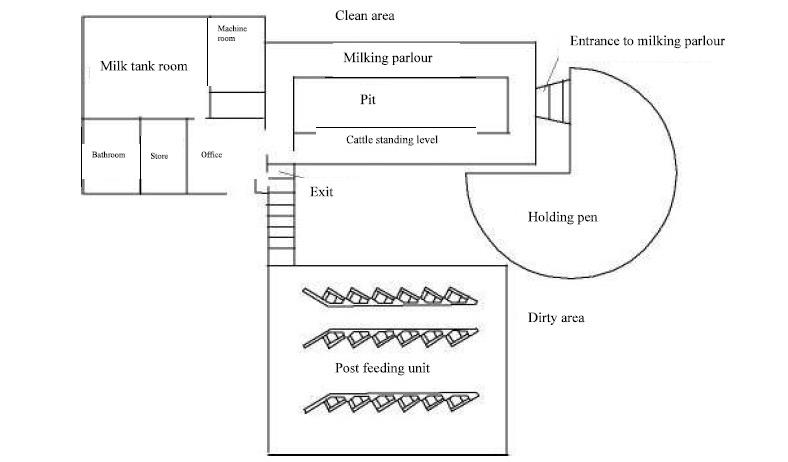
Figure 1: Interior and exterior layout of a milking parlour.
Milk room
The milk room must, if possible, be built back to back to the machine room. The room must be accessible for a milk tanker to extract milk (Engelbrecht, 1991). Doors that lead from the milk room must be wide enough for taking milk tanks in and out of the room.
Bathroom
Except where approved facilities already exist within 15 m from a newly planned milking parlour, suitable facilities must be provided, considering the number of employees. If the toilet is built separately, it must be at least 30 m from the nearest point of the dairy building (Smith, 1998).
Machine room
The machine room must be placed as close as possible to the milk room to keep the vacuum lines as short as possible. It must preferably be built back to back to the milk room. As the efficiency of the cooling machinery depends on the exterior temperature, it is preferable that the machine room should be on the cooler side of the building (Smith, 1998).
Office
The farmer must have a view of the milking parlour and the milk room from his office, as well as of the holding pen outside the building. The office must be situated in such a way that visitors have to report to the office first, before entering the milking parlour (Smith,1998).

Picture 2: Grooves in the concrete must be durable and non-slip and not reduce the hoof contact area to such an extent that the cows will slip and fall. Photo: Jolan Chapin, Pixabay.
Clean and soiled area
It is important that the layout of the buildings and structures are done in such a way that animal movement and traffic of the tankers and other vehicles do not cross. Figure 1 shows where animals move, where the soiled area is, where other vehicles move and where the clean area is.
Construction detail inside the milking parlour
Floors
All floors are built on the same level, except for the milking pit (or operator level) and the office floor, which will be lower and higher for obvious reasons. For efficient drainage, the platform floor and the milking pit floor must have a slope of 1:40 from the inside to the outside, while the curve of the floor over the entire length of the building must be 1:70 (Engelbrecht, 1991). Floors must preferably be 100 mm thick with a concrete strength of 35 to 40 MPa. Block sizes must preferably be 30 times the thickness of the floor.
Floors on which the cows walk must be durable and non-slip. The quest for solutions to slippery concrete floors has frequently caused constructions with poor design practices for new floors. Mechanical grooving of old slippery concrete floors has led to the development of techniques for groove imprints in new concrete floors. It was thought that the deeper the grooves, the better. However, these grooves reduce hoof-area contact on the floor and the rolling and slipping hoof force will quickly wear down the edges of the grooves. The result is a more slippery floor than before treatment. Methods such as acid etching, groove-cutting and epoxy glue coating will increase the lifespan of a concrete floor, but none of these methods offers a satisfactory method for the construction of a new floor (Welchert & Armstrong, 1992).
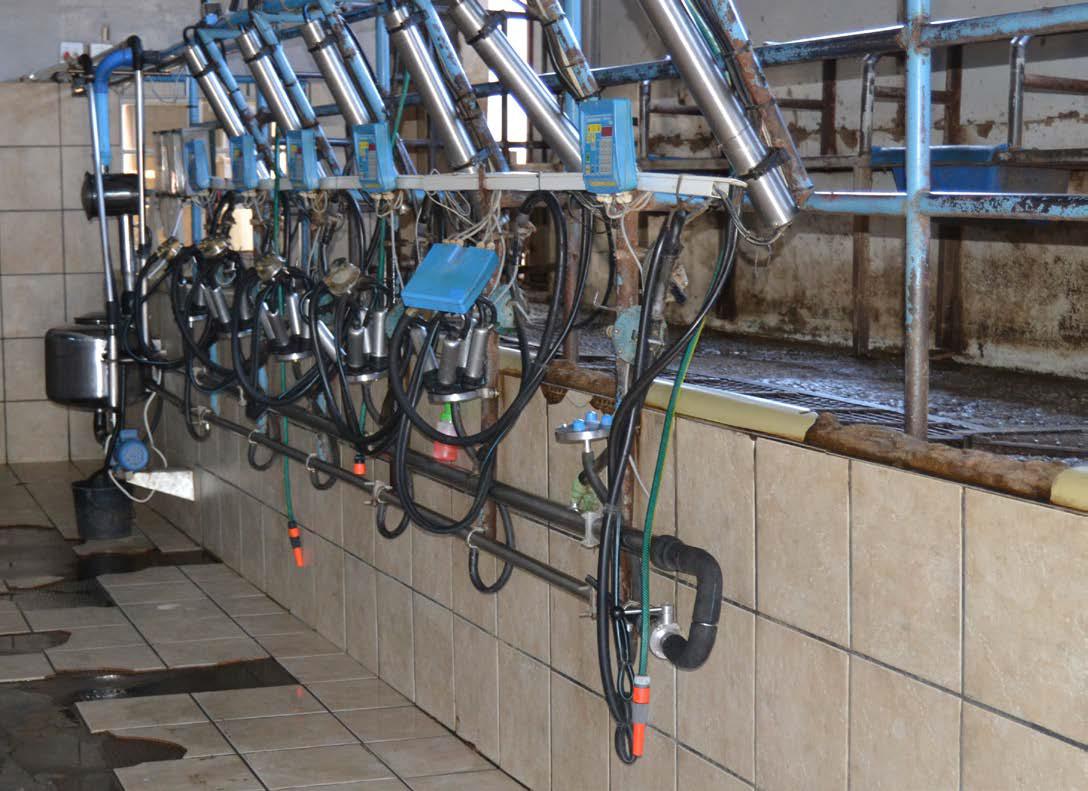
Picture 3: Broken tiles should be replaced as soon as possible as it may cause injuries to the parlour workers.
Carborundum aggregate, or epoxy paint mixed with sand can be applied to the concrete floor surfaces to make it non-slip. If it is applied thoroughly, it makes the ordinary floors non-slip and durable.
A new concrete floor must have a high surface strength resistance against wear and acid and good traction features. Surface strength depends on hard aggregates, anchored in high strength concrete. Besides diamonds, aluminium oxide or Carborundum aggregate are the hardest aggregates available. When these aggregates are thoroughly added to the surface of a high strength concrete floor, the resistance of the floor becomes greater than that of an ordinary concrete floor. The final floor surface must allow sufficient of the aggregate’s points to protrude for good friction contact with the cow’s hoof. The floor traction depends on the size of the cow’s hoof contact area and the number and size of this aggregate contact points.
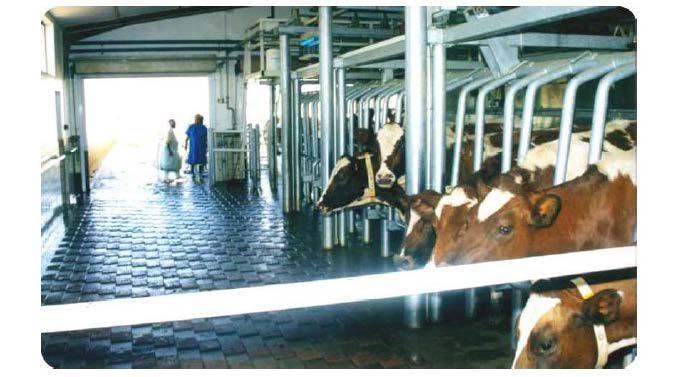
Picture 4: Example of a non-slip floor.
Care must be taken not to make the floor too coarse. Non-slip concrete floors with a very coarse finishing can sometimes cause cows to get sore feet. The size of the aggregates and floor finish are therefore important. The knack is to get just the right surface finish and non-slip texture, so that traction is retained and excess hoof problems are prevented.
By using aluminium oxide aggregate, the surface strength and wear resistance of concrete floors are improved. Avoid metallic iron aggregates with a high iron oxide percentage, as iron aggregates are inclined to rust in an environment with a high moisture content (Welchert & Armstrong. 1992).
Another method for a non-slip floor is shown in Picture 4. The floor surface consists of 60 mm and 50 mm high square bricks, placed in diagonal rows. The 60 mm bricks have rounded edges and protrude 10 mm above the 50 mm bricks, which have sharp edges.
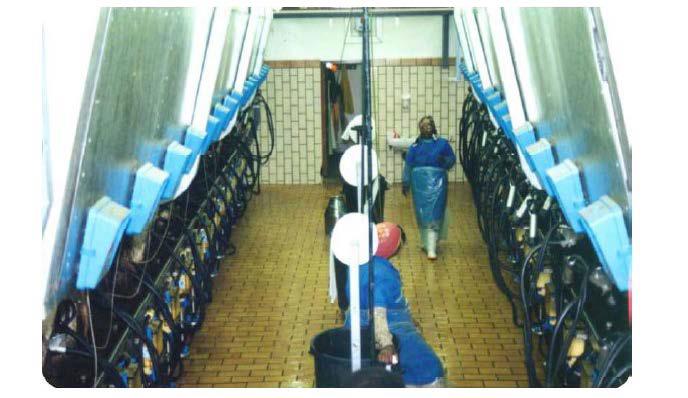
Picture 5: Milking pit floor covered with ceramic tiles.
Ceramic tiles can be used for the floor of the milking pit (see Picture 5). Fill the grooves thoroughly and evenly with a special epoxy filling.
Walls
The walls of the milking parlour must have an interior height of at least 2,4 m, (distance between the floor and the lowest point of the ceiling or roof), provided that the height of the roof or ceiling above the level on which the cows are standing, will be at least 2,1 m. The wall surfaces must have a smooth finish, be washable and light in colour. Smooth, light-coloured face bricks are allowable. The folds between the bricks must be finished evenly with the bricks. The bottom 1 m to 1,5 m of the wall can be tiled. This gives a smooth, neat and washable effect. To improve cross-ventilation, two standard air vents must be fitted for each cow (Smith, 1998).
Published with acknowledgement to the ARC Agricultural Engineering for the use of their manuals. Visit www.arc.agric.za for more information.

